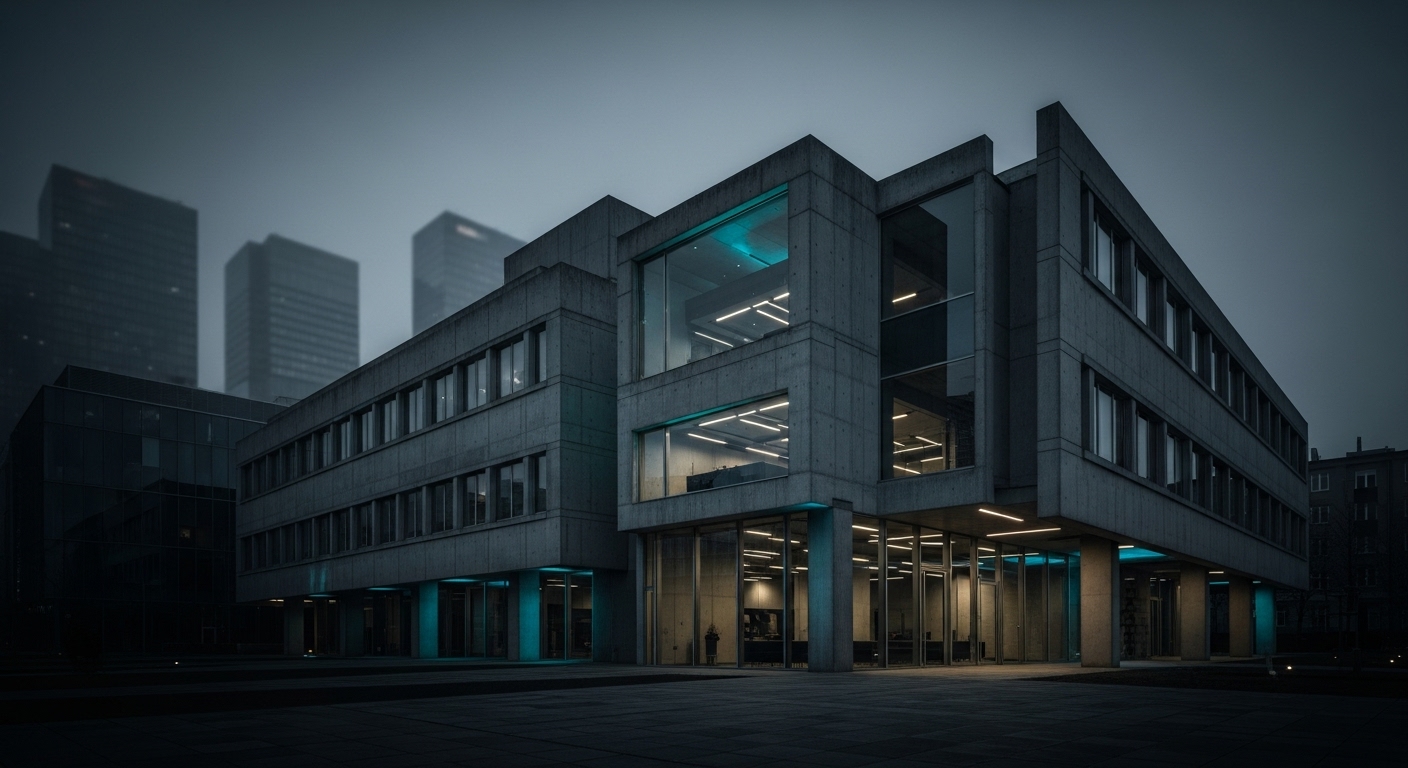
REMOTE BY DESIGN, LATAM BY STRATEGY
Architecture & 3D Modeling for demanding projects
Modelitycs is a USA-based company that provides technical certainty to firms operating in high-cost, hyper-competitive markets. We understand that precision is the essential driver to protect project viability.
We have built a senior production team in LATAM to deliver high-fidelity architectural models and technical drawings through a disciplined, transparent process. By working in weekly cycles with fixed milestones, we ensure your internal reviews stay on track and your vision is translated with absolute technical rigor.
Architecture & 3D Modeling
See how our USA-based team and LATAM production cell turn design intent into permit-ready sets delivered on agreed schedules. We support US architects, developers and contractors with 3D models, drawings and renderings that match your standards, templates and codes—so your internal team can stay focused on clients and design decisions. Typical turnaround ranges from 3–5 business days for schematic updates to weekly or bi-weekly cycles for coordinated permit packages, depending on scope.
Built for Margin Pressure and Complex Projects
Modelitycs is a USA-based company that understands how US firms actually operate. Fees do not always grow at the same pace as project complexity, and protecting margins is no longer optional.
That is why we built a senior production team in LATAM focused on Architecture & 3D Modeling, BIM and Survey. You keep client ownership and project leadership; we take on the heavy production load.
Work happens in LATAM, but quality, schedules and standards are set by the US market: clear documentation, reliable files and coordination-ready models. Our role is simple and focused—produce verifiable technical outputs, not vague, untrackable hours.
KEY SERVICES
Key Services for US Design and Construction Teams
Architecture & 3D Modeling, BIM coordination and survey support—delivered by LATAM-based teams, aligned with US standards. Remote by design, LATAM by strategy.
Architecture + Modeling
Architectural production that fits your templates and codes.
Send us your early design sketches, marked-up sets or partially developed Revit models. We return a coordinated architectural package—floor plans, elevations, sections, wall details and schedules—dimensioned and checked against your office standards and local codes. The same file can be spun into photorealistic interior and exterior views so owners and stakeholders understand the project before concrete is poured. You decide what stays in-house and what goes to Modelitycs; we focus on clear, verifiable deliverables with turnaround times set per package.

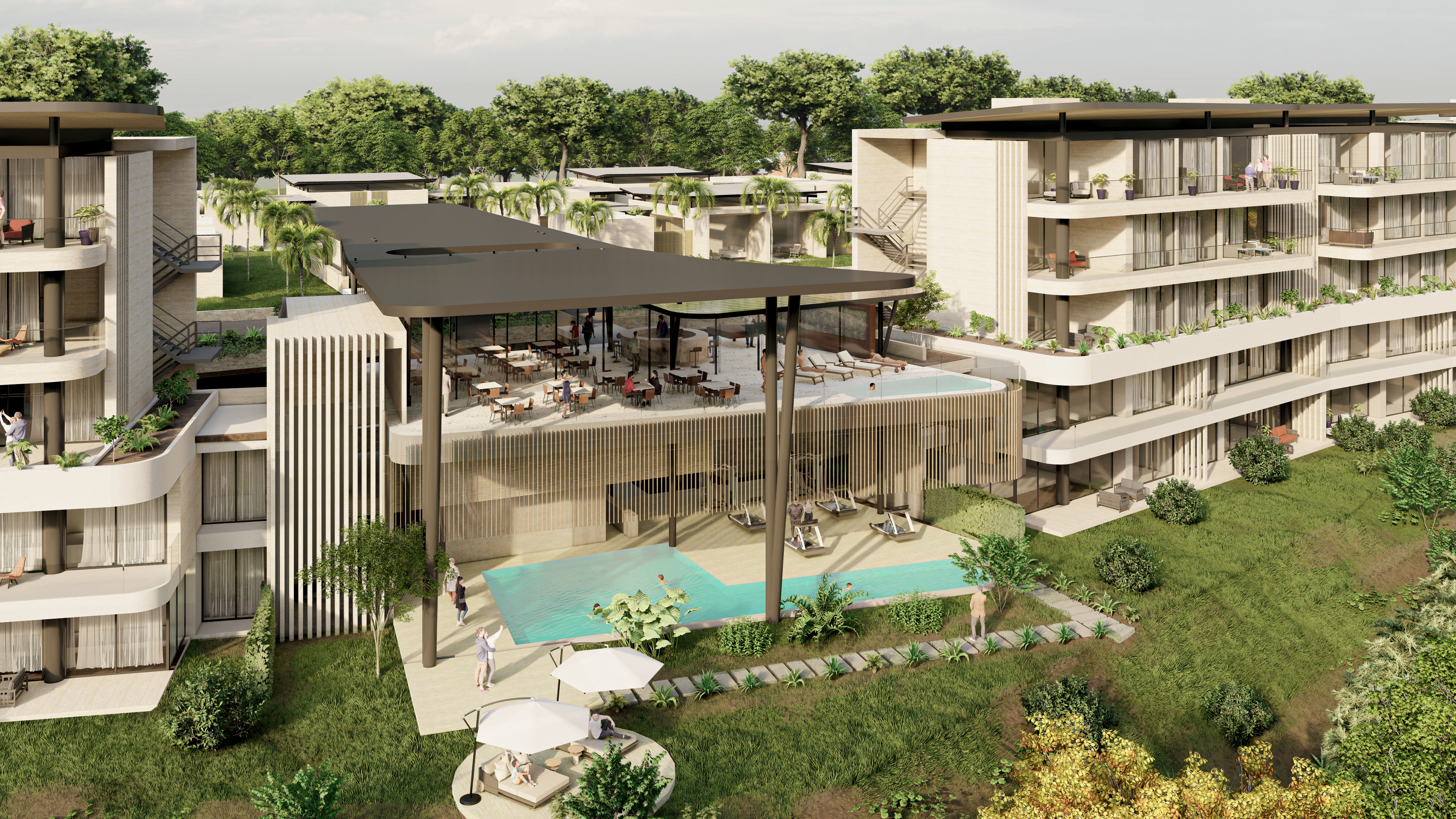
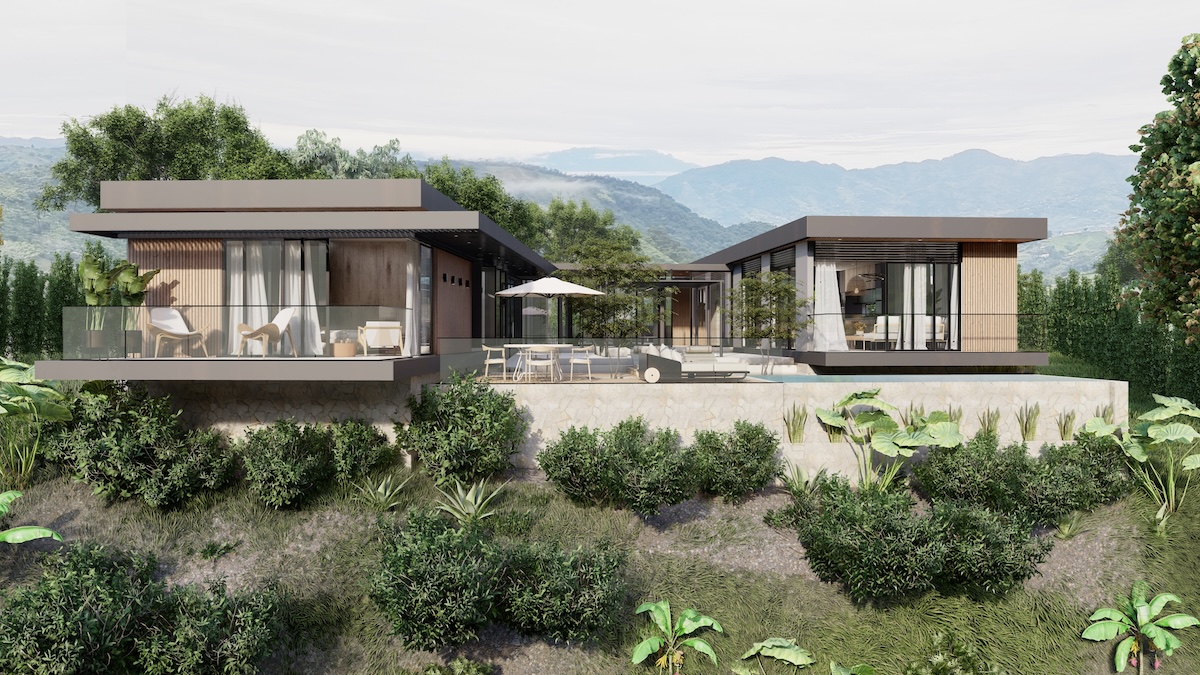
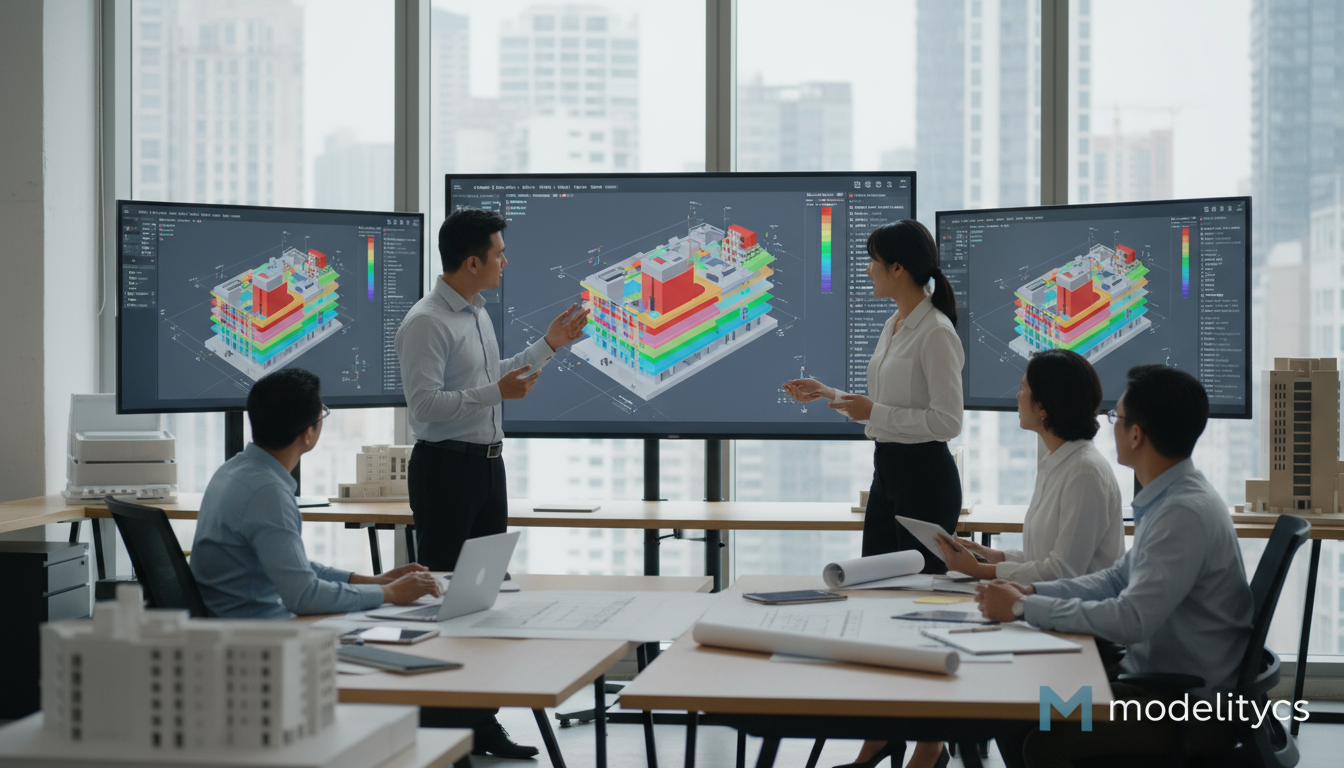
BIM Services
One coordinated model, ready for design and construction.
We stitch your architectural, structural and MEP Revit models into a single coordinated environment. Our team runs clash checks, flags issues in your platform of choice and prepares views, sheets and reports that plug into your existing workflow. Link the model to your schedules and quantities for 4D and 5D use, or keep it focused on coordination only—either way, you receive models and documentation that your teams and partners can trust. Coordination is planned in weekly or bi-weekly cycles, with typical clash-report turnarounds of 3–7 business days depending on scope.
Survey
Your site data, structured into usable outputs.
You capture the site—we handle the data. We take survey information, point clouds or as-built inputs and turn them into surfaces, layouts, sections and reports that designers, contractors and owners can read and act on. From early feasibility layouts to progress snapshots and as-built documentation, our focus is to deliver clear drawings and datasets that match your CAD/BIM environment and your naming conventions. No extra software for your team, no new platforms to learn—just structured survey data in the formats you already use, with delivery windows defined per package (for example, 3–7 business days for typical topographic outputs, depending on coverage and accuracy requirements).
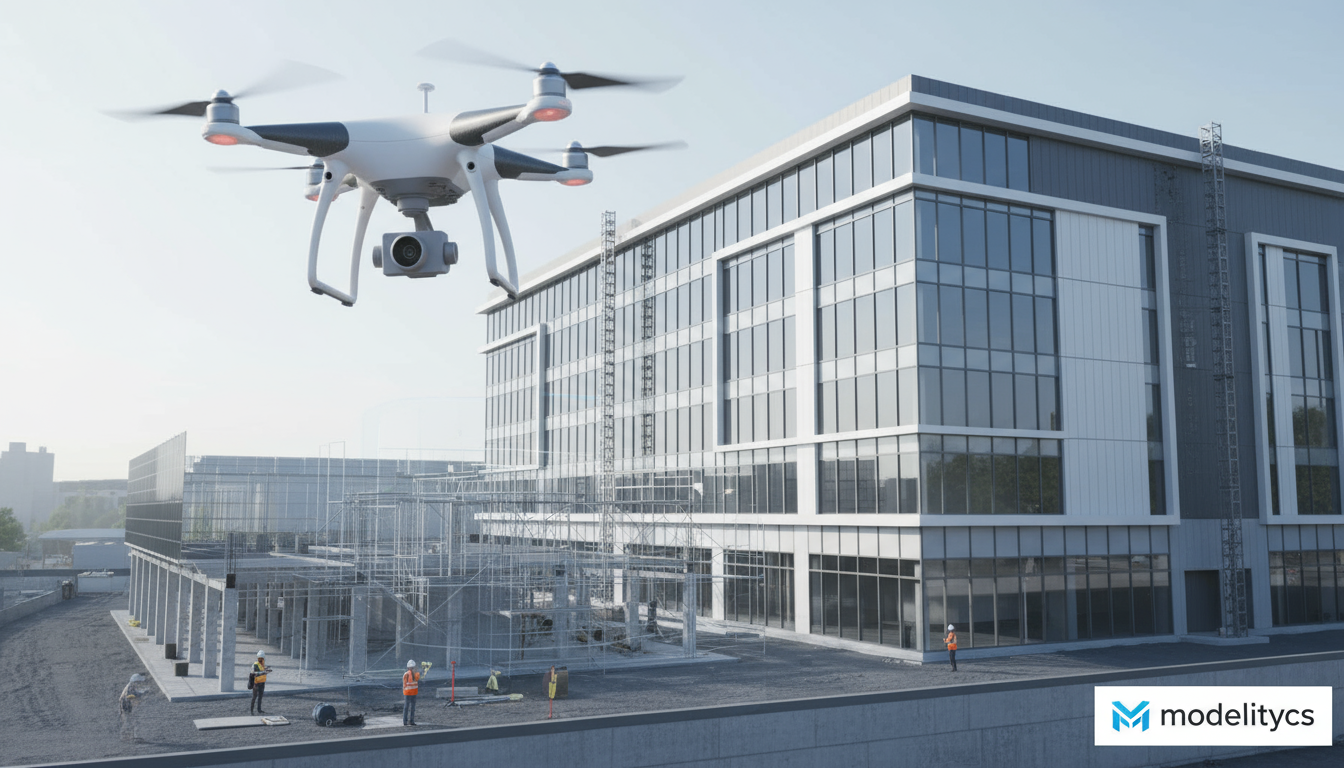
WHY LATAM
Why LATAM-based teams make sense
- Specialized talent in architecture, 3D modeling, BIM and survey.
- Time zone alignment with US working hours for live check-ins and reviews.
- Operational costs typically 25–40% lower than equivalent onshore teams.
- Deliverables aligned with US codes, templates and QA processes.
Frequently Asked Questions
Quick answers about our services, delivery speed, and project types.
What services does Modelitycs offer?
We provide architectural production (models, drawings and renderings), BIM coordination and survey-related deliverables for construction and infrastructure projects across the United States. Our teams are based in LATAM, while our company is based in the USA.
How fast is delivery?
We define scope and milestones at kickoff, then agree on turnaround times per package. Most architecture and BIM tasks are scheduled in weekly or bi-weekly cycles so you can plan internal reviews and client meetings with predictable dates. Typical delivery windows range from a few business days for discrete updates to multi-week packages with SLA-style commitments.
What types of projects do you support?
We support commercial, residential and infrastructure projects, covering architecture production, BIM coordination and survey deliverables. You keep the relationship with the end client; we focus on the technical production that fits into your workflow.
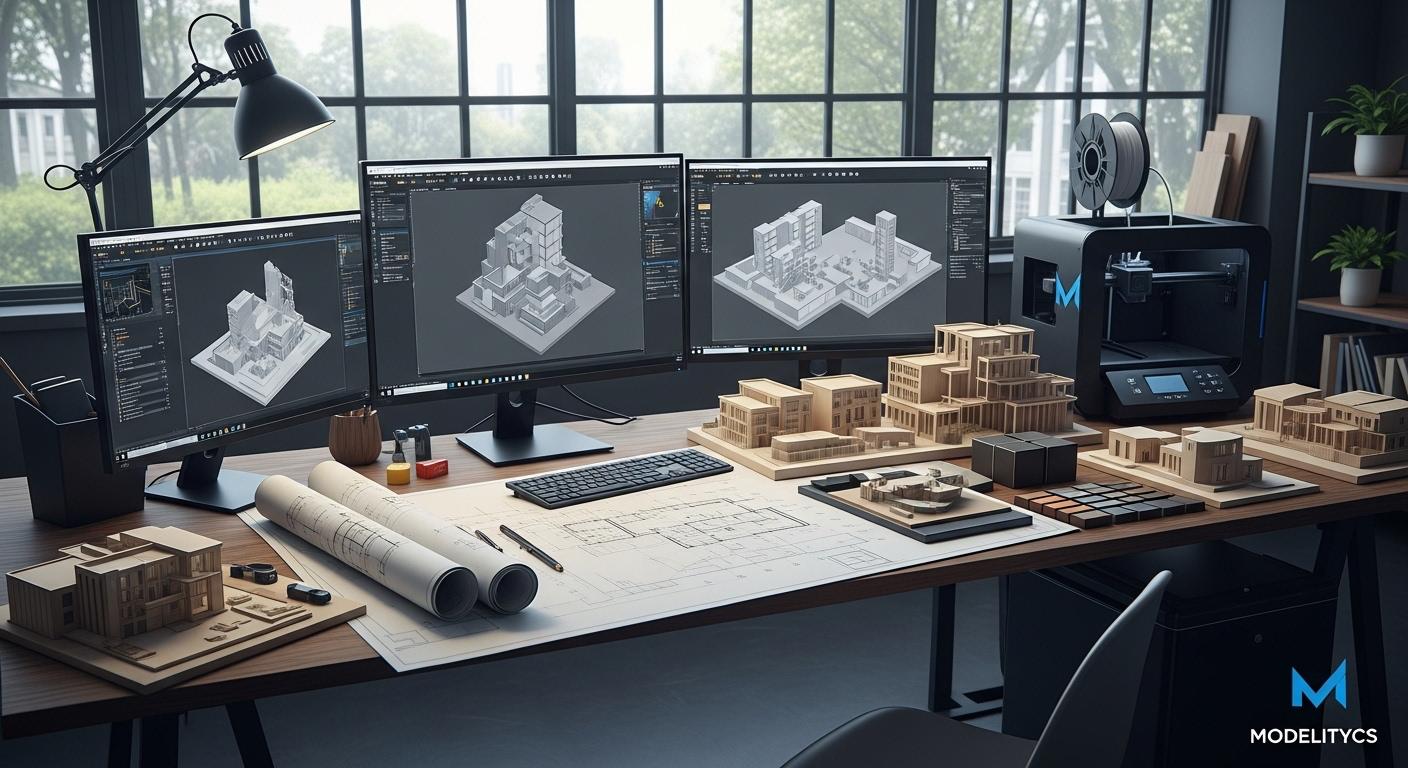
Plan your next deliverable with us
Get in touch with our USA-based team and outline scope, milestones and delivery windows for your next project.
© 2025 Modelitycs. Remote by design, LATAM by strategy.